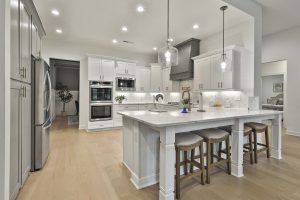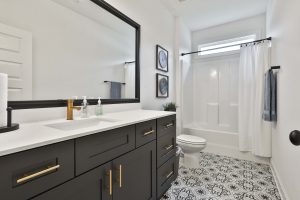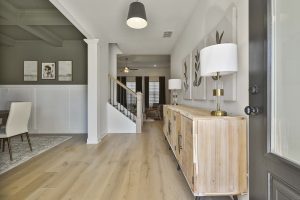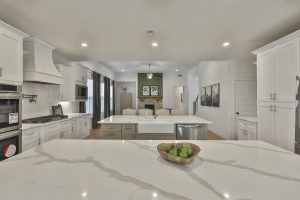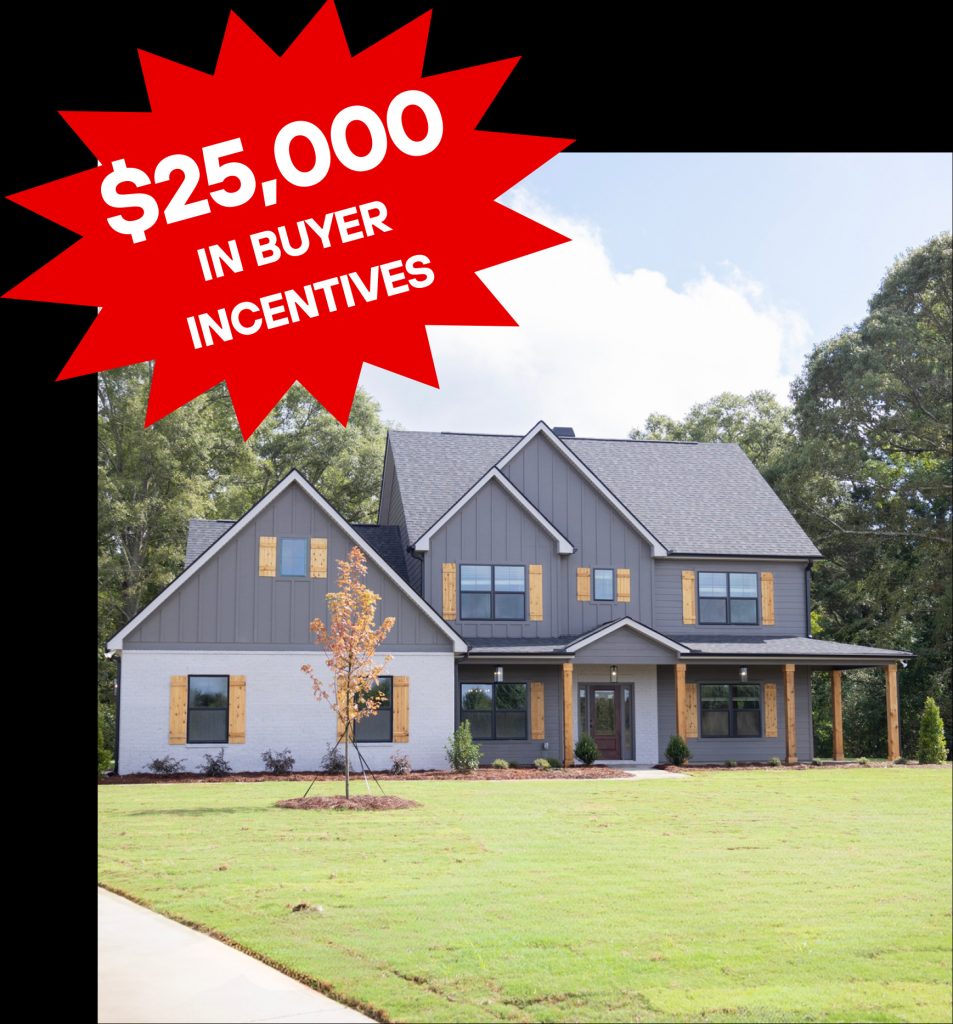Jeff Lindsey Communities Blog
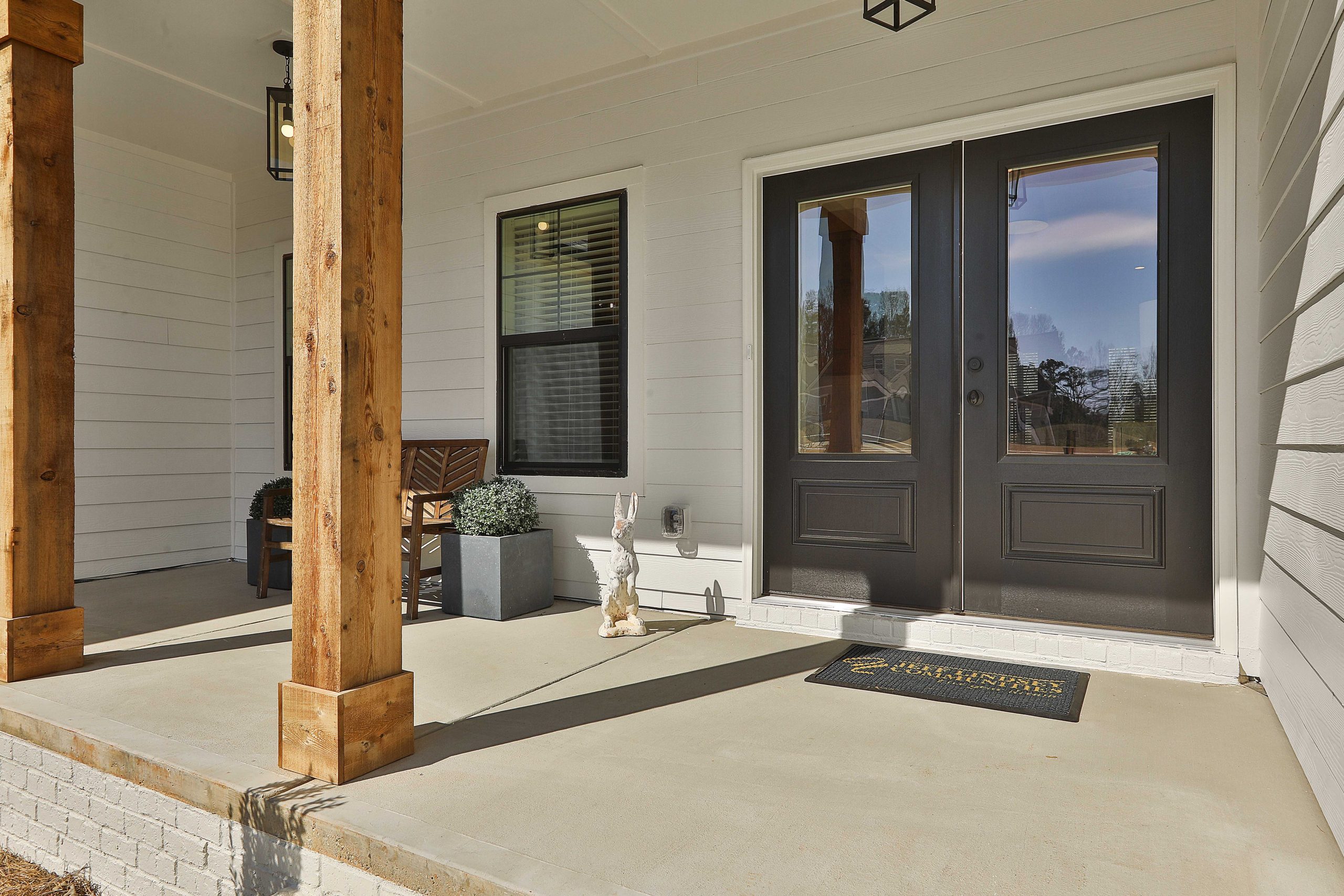
August 23, 2024
Our Most Popular Floor Plans
Looking over our floor plan options can be overwhelming if you aren’t exactly sure what you’re looking for. Let’s narrow down the options by exploring our most popular plans! Continuously chosen by our customers, our top floor plans are the Woodbury and the Greywell.
Each of these plans provide the space and features you need, and can be personalized to match your unique style. In this blog post, we’ll dive into the offerings of these sought-after layouts, highlighting what makes them the top choices for our satisfied homeowners. Discover how these plans can turn your dream home into a reality, tailored to your needs and preferences.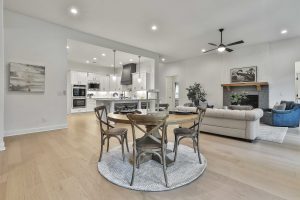
The Woodbury floor plan offers a spacious layout, perfect for families of all sizes. The popular plan features four bedrooms and three and a half bathrooms, providing ample space for everyone. When you walk in the door, you’ll find a living or office space that can be used to suit your needs! Next, there is a formal dining room to host family and friends. The family room, which is open to the breakfast area and kitchen, creates a welcoming atmosphere for daily living and entertaining. The kitchen is equipped with a walk-in pantry and a peninsula, providing plenty of storage and counter space for meal preparation.
The main floor also includes the primary suite, with a double vanity bathroom and a walk-in closet. Two additional secondary bedrooms on the main level share a full bathroom, ensuring privacy and functionality for family members or guests. A laundry room and a powder room complete the main floor layout, adding to the home’s overall convenience.
Upstairs, the Woodbury floor plan includes one secondary bedroom and a full bathroom, along with a loft area that offers additional living space.
Outdoor living is enhanced with a covered front and back porch. The home features a two-car garage. Overall, the Woodbury floor plan is designed to meet the needs of modern families, offering both functional and flexible living spaces. Take a closer look at this floor plan to view the options to personalize this house to meet your needs!
The Greywell floor plan is another a thoughtfully designed layout that perfectly accommodates the needs of larger families. With five bedrooms and four bathrooms, this popular plan provides plenty of room for comfort and privacy. The main floor boasts a formal dining room, ideal for hosting dinner parties and family gatherings. The large family room seamlessly flows to the kitchen and breakfast area, creating an inviting and functional space for daily living. The kitchen is a standout feature with two large islands and a walk-in pantry, providing ample storage and workspace for cooking and entertaining. The breakfast area is connected to a keeping room, with doors leading to the outdoor covered patio. Also on the main floor, a secondary bedroom and a full bathroom is housed near the primary suite.
The primary suite includes a sitting area, direct access to the outdoor covered patio, and a luxurious primary bathroom featuring double vanities and a walk-in closet. A mudroom adds to the convenience of this layout. The three-car garage ensures plenty of space for vehicles and storage.
Upstairs, the Greywell floor plan features three secondary bedrooms and two full bathrooms, providing comfortable accommodations for children or guests. This well-rounded layout ensures that every family member has their own space while offering communal areas designed for togetherness and enjoyment.
After taking a closer look at our most popular plans, hopefully you have a better idea of what you do—and don’t—want for your new home. While the Woodbury and the Greywell both offer two story living, we offer basement lots, ranch-style floor plans, and more to achieve the vision you have for your new home. Still feeling unsure? Our agents are available to discuss our plans and your wish list with you to find the perfect fit!

